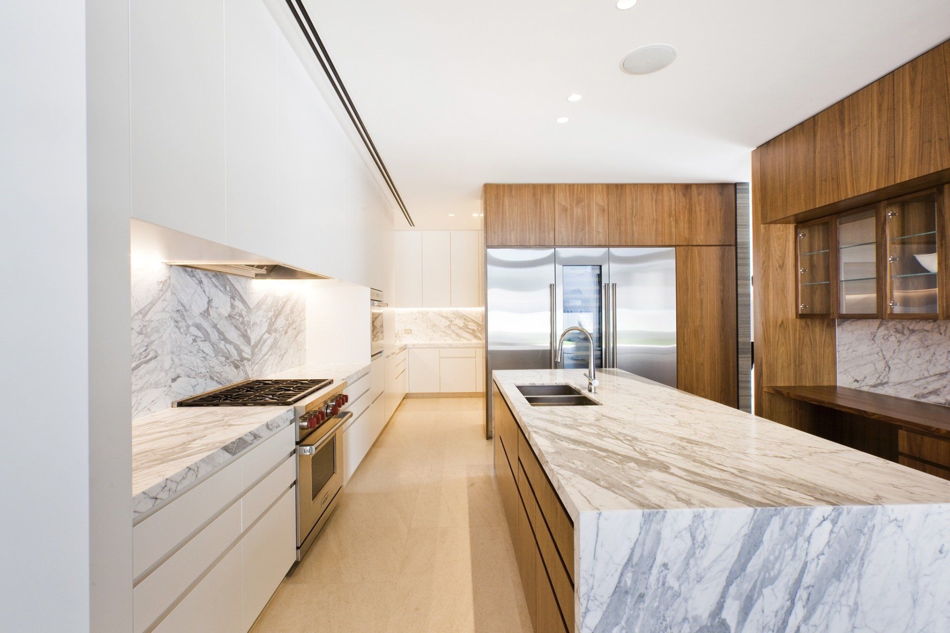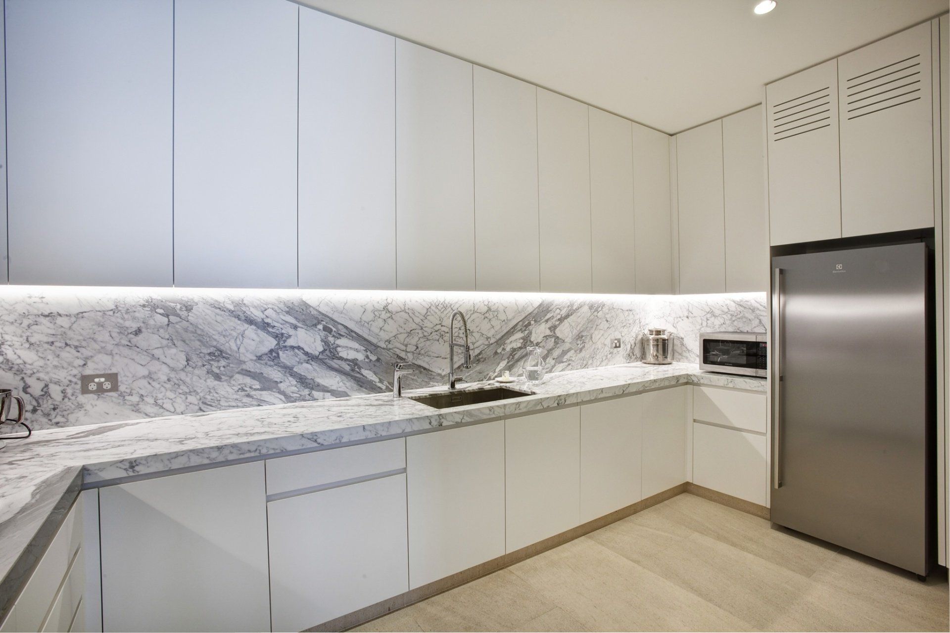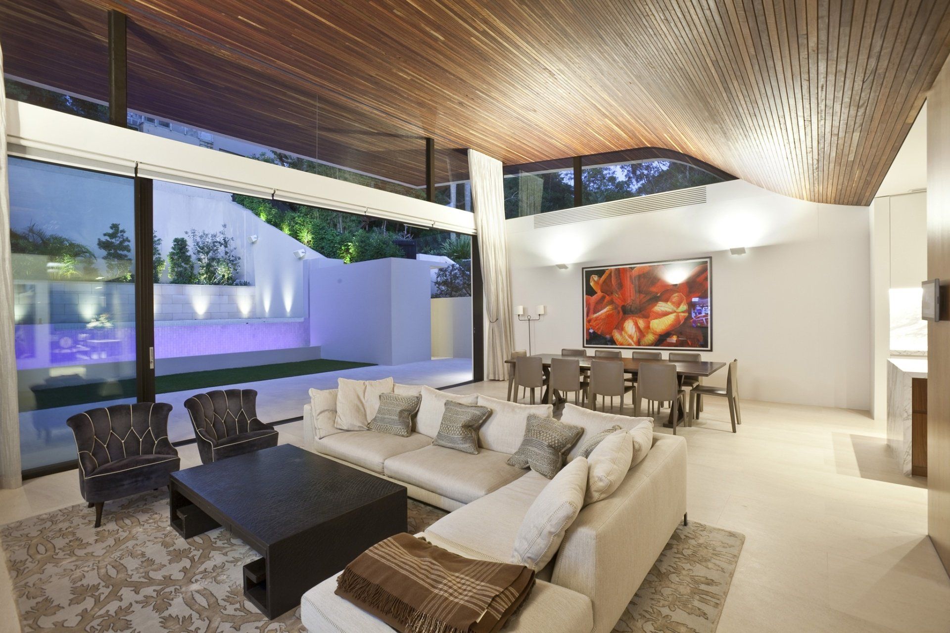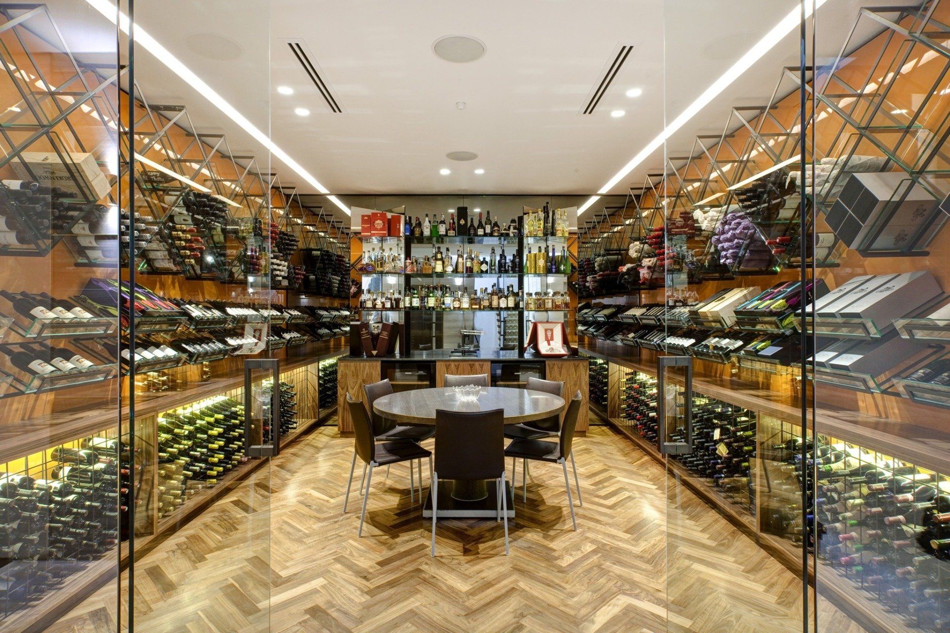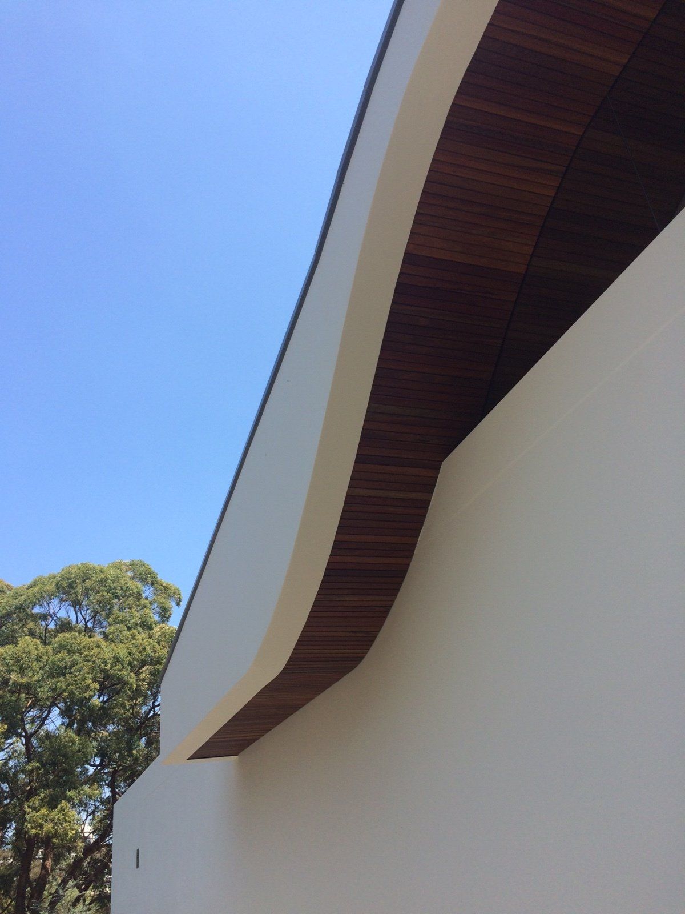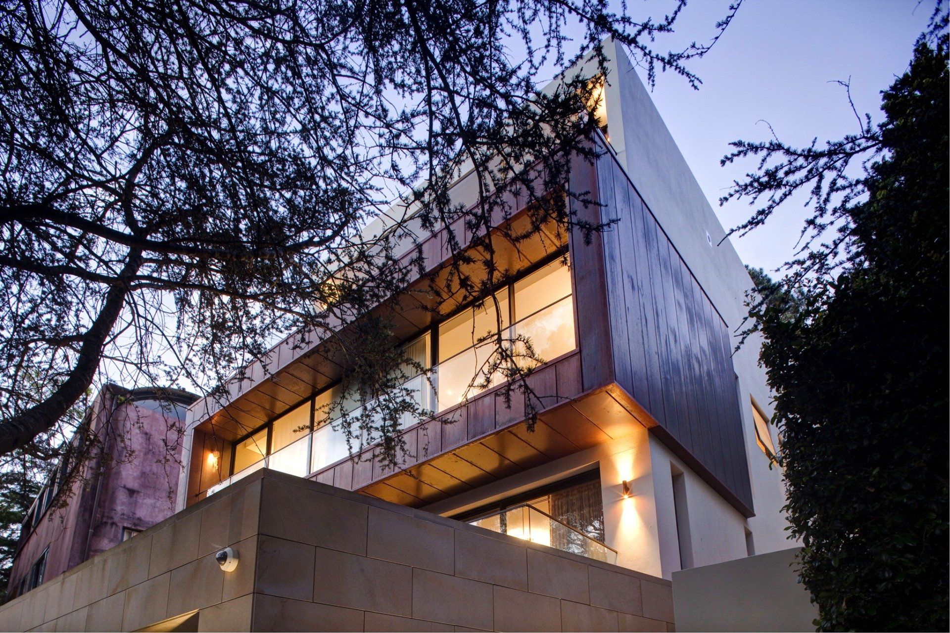Bellevue Hill House
New dwelling house and pool - Development Application (DA) - Woollahra Council
This opulent four storey residence has been carved into the steeply sloping site at Bellevue Hill.
This luxurious dwelling includes a four-car garage, cheese/wine tasting room, a gym, a sauna, cinema room, master suite, luxurious bedrooms all with walk-in robes and games room, two large living and dining areas, and looks out onto the outdoor alfresco area and wet edge pool.
Interior Design: Darryl Gordon
Construction: Technique Build Pty Ltd
Photography: Neil Fenelon
From a streetscape perspective, the interplay of the four storeys is expressed by carefully chosen materials finishes and the dramatic rhythms of projection and recession.
The pinnacle of this high-end stylish residence is the highly detailed and dramatic curved roof with timber battens applied to the soffit, which arcs over the living areas looking out onto the rear yard, opening them up to the sky.

