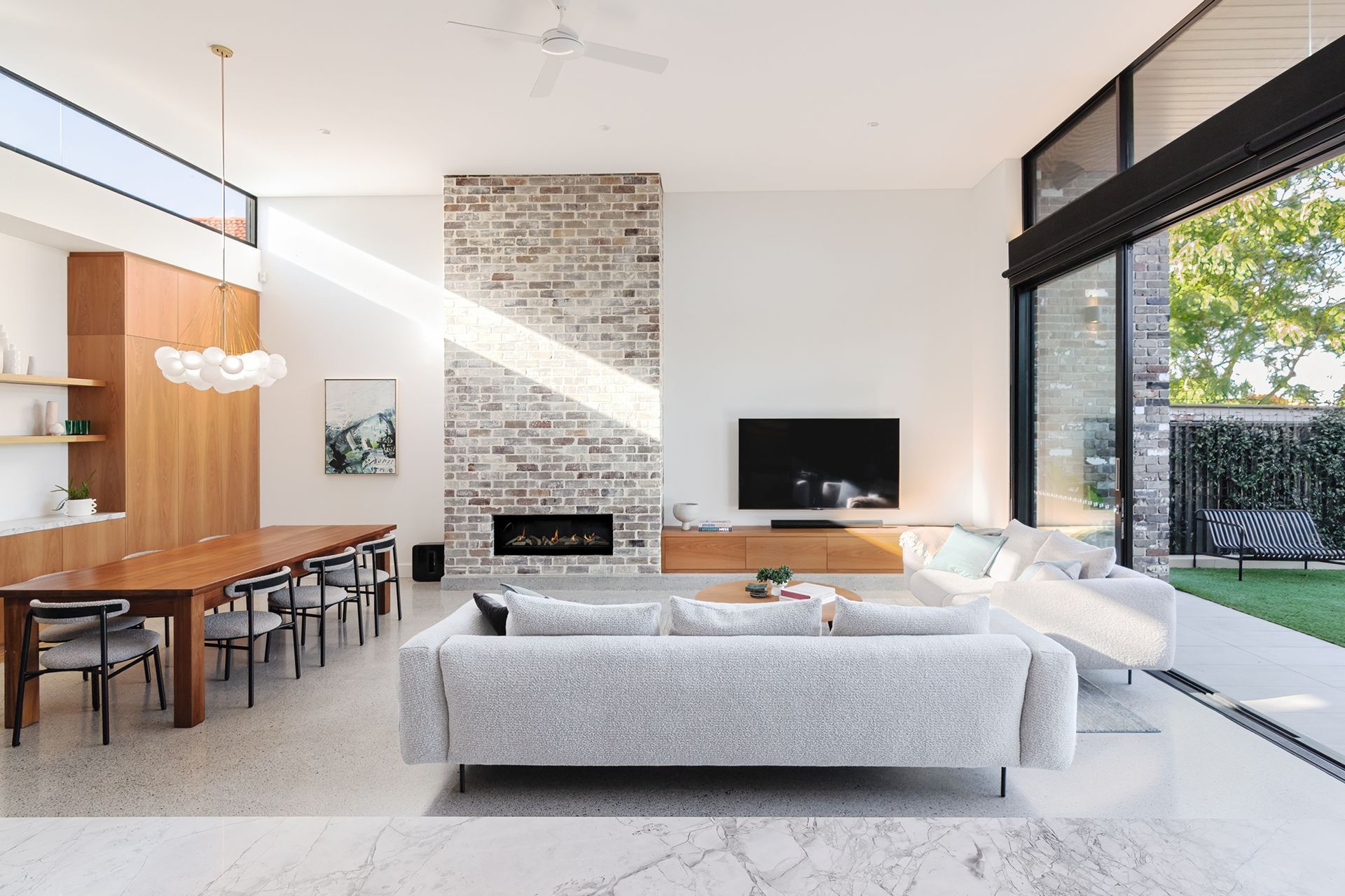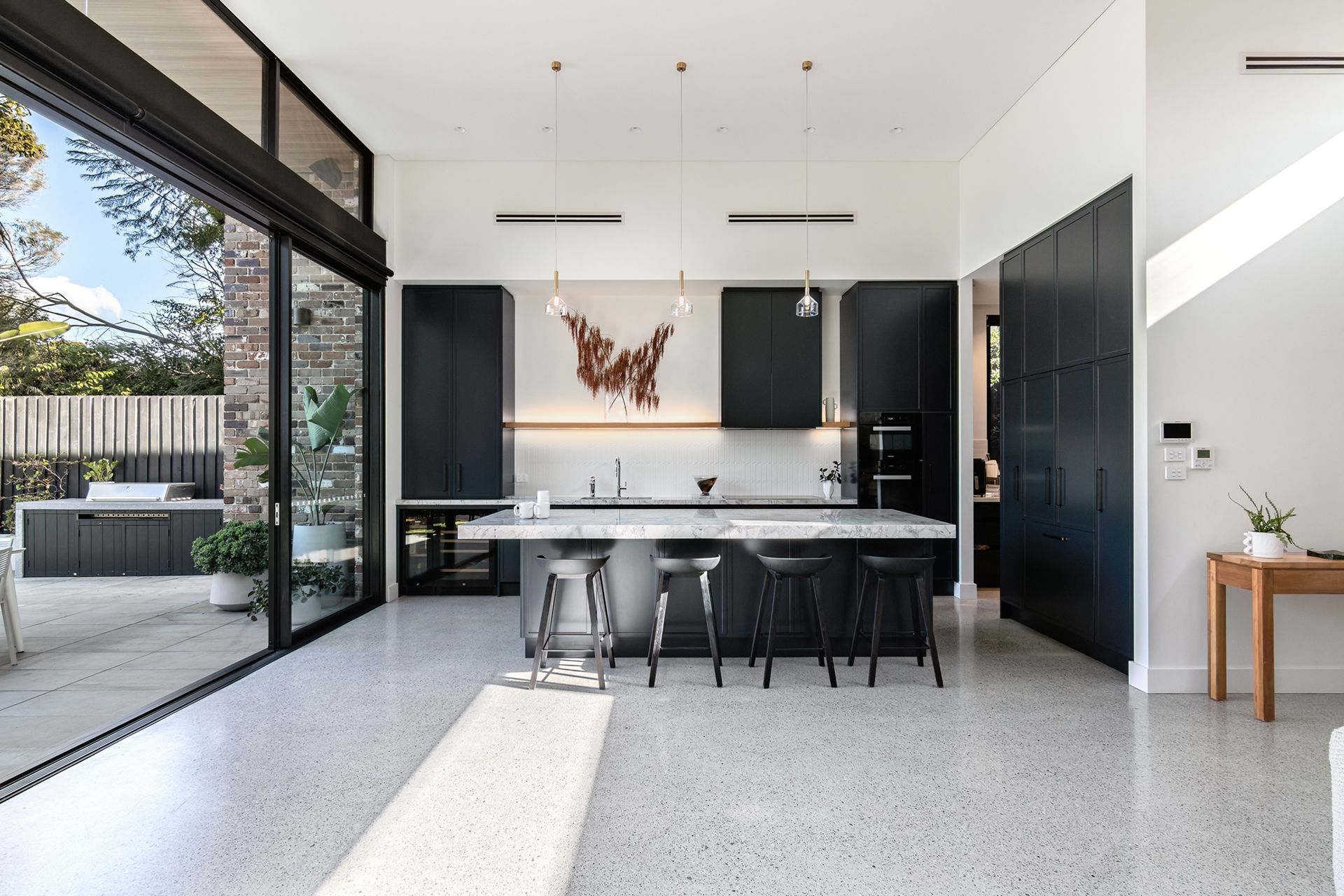Five Dock House 4
Alterations and additions to existing dwelling house - Complying Development Certificate (CDC) - Canada Bay Council

Nestled in the vibrant neighbourhood of Five Dock, this house addition was designed to cater to the needs of a growing family.
The project seamlessly integrates the existing front of house to a new addition whilst strategically maximising the infusion of natural light.
The rectilinear design language, accentuated by sleek blade walls, adds a touch of modernity to the new rear façade.
The generous 4.5m ceiling height enhances the sense of openness, whilst the careful selection of materials such as concrete, timber, and recycled brick, create a vibrant colour palette which contributes to the overall character emphasising an inviting environment fit for entertainment and family living.
Moreover, the project promotes a harmonious connection with the environment with its abundance of north and south facing glass.
Photography: WOW Moment Productions
Shady and the team made our whole design process easy and enjoyable.
He had great ideas while respecting our vision and coming up with the perfect concept for us.
We highly recommend them.
Corina
(Homeowner - Five Dock House)









