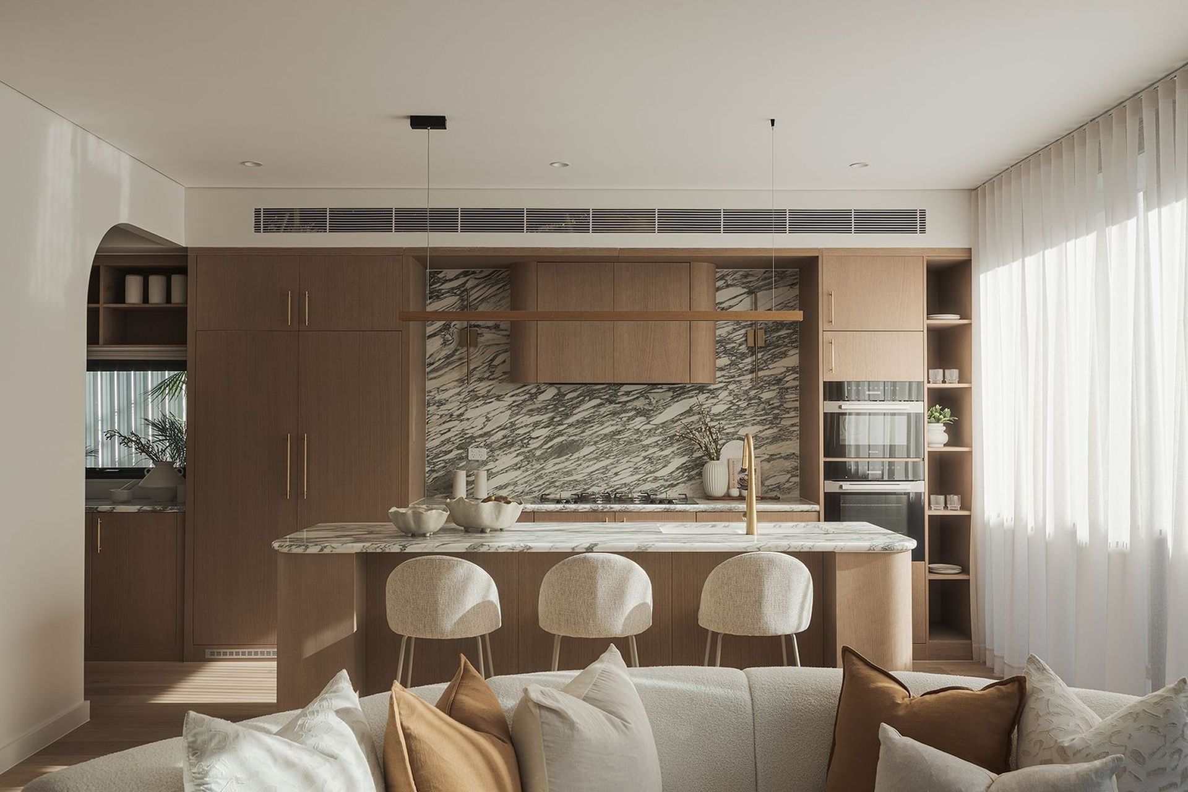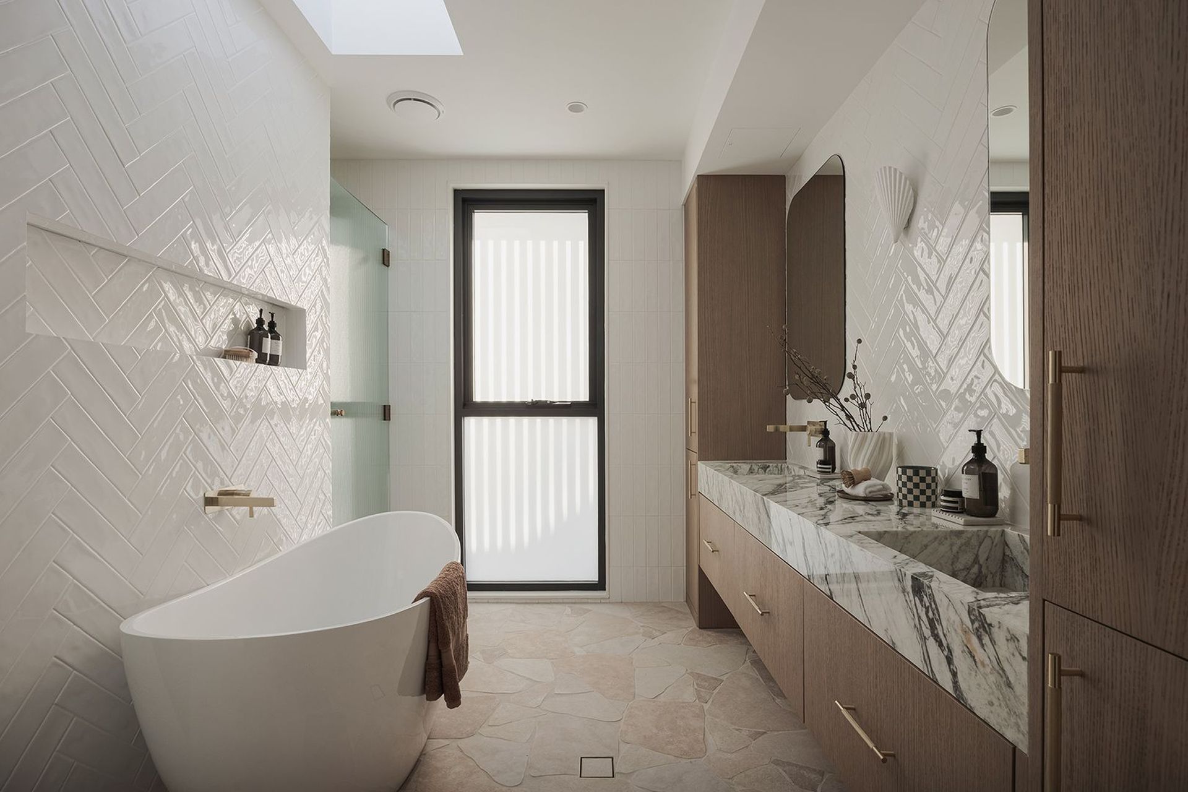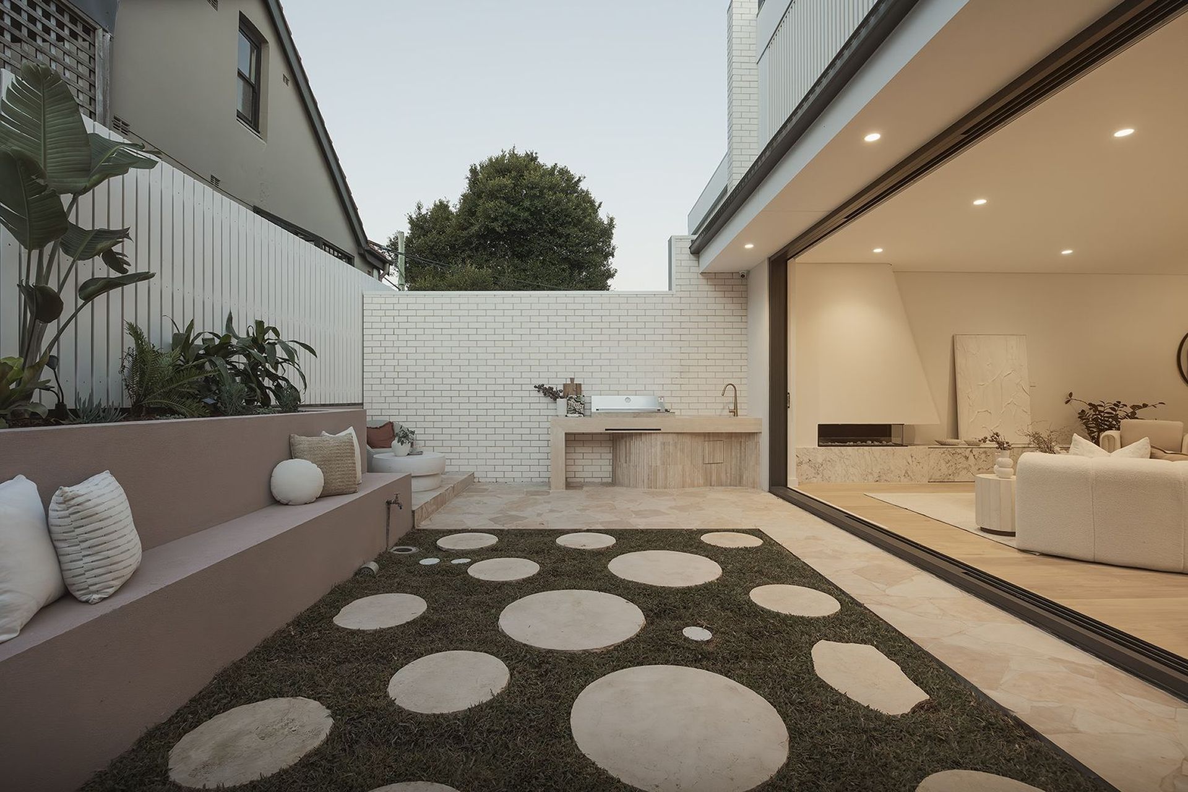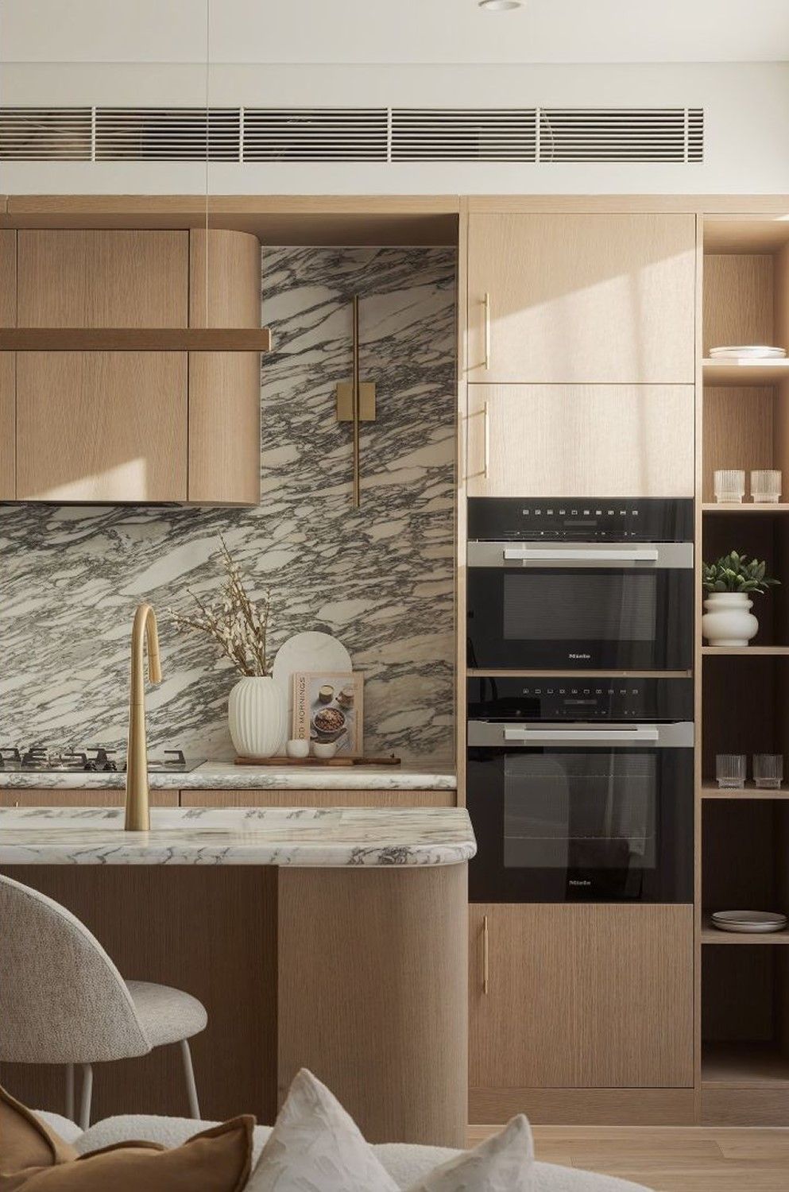Marrickville Dual Occupancy
BUILDING DESIGNS AND DRAFTING
PLANS FOR DA AND CDC APPLICATIONS
NEW HOMES | RENOVATIONS | ADDITIONS
DUAL OCCUPANCY DESIGN | POOLS
Creative thinking and designs
with over 20 years experience
Site by PaKay










