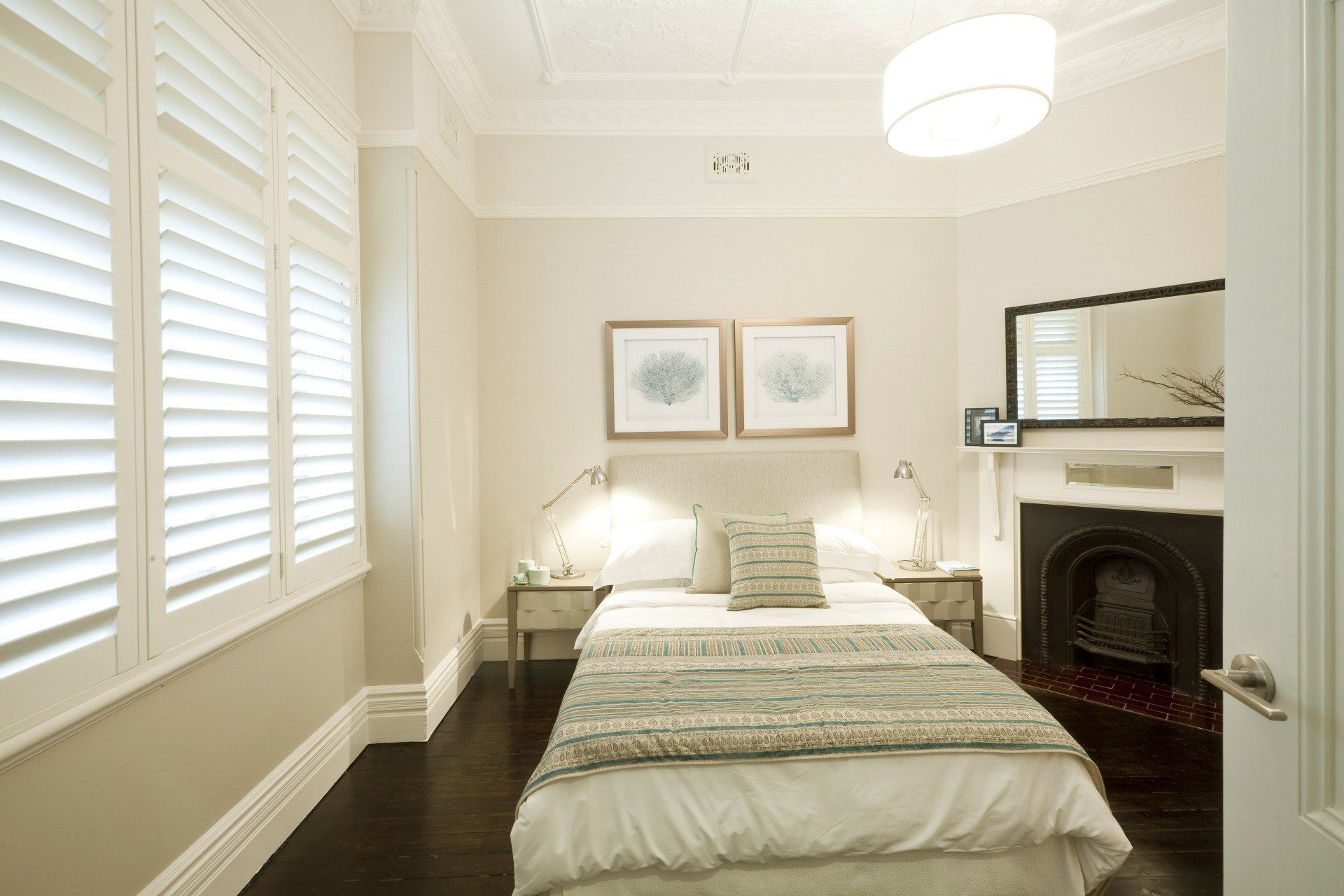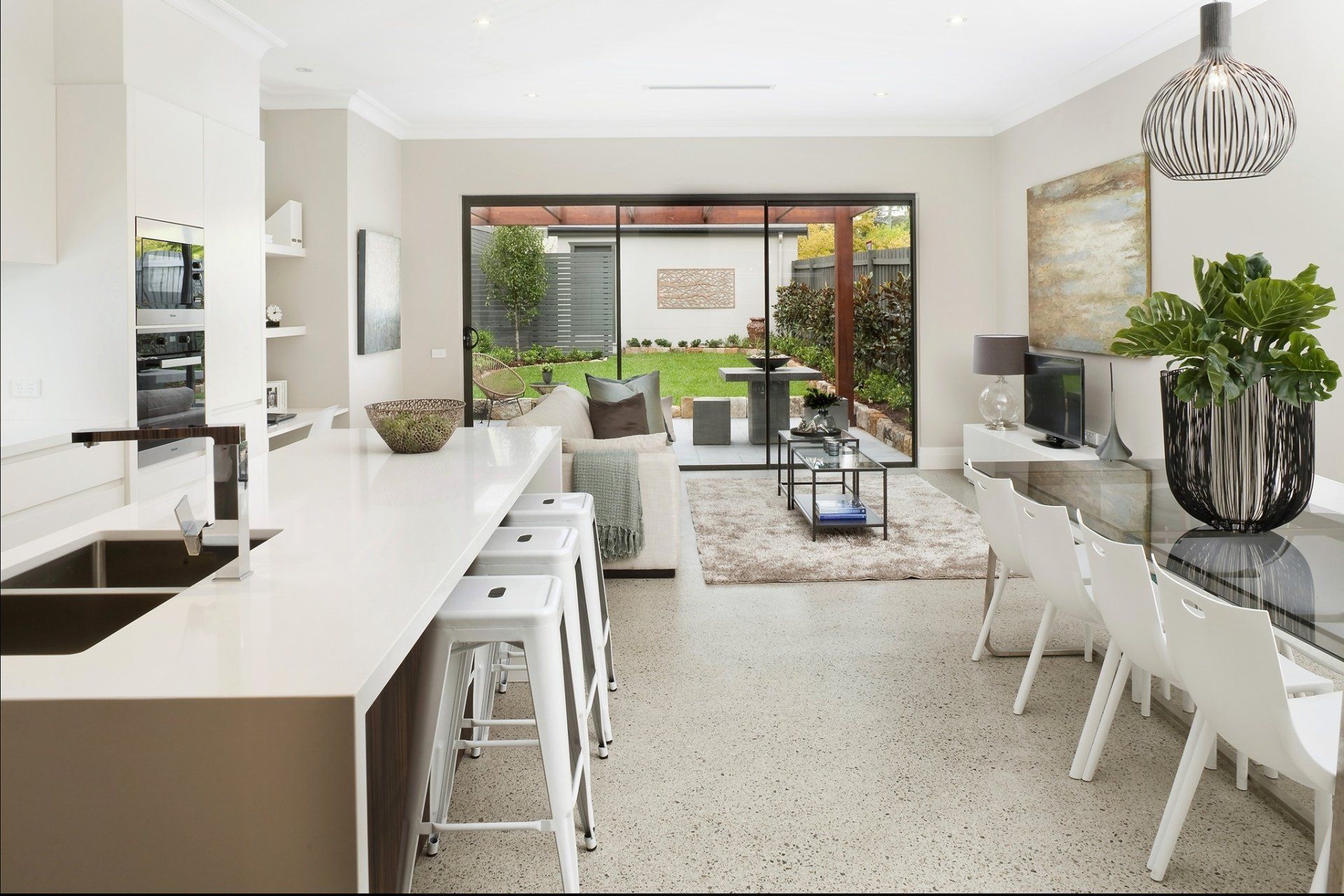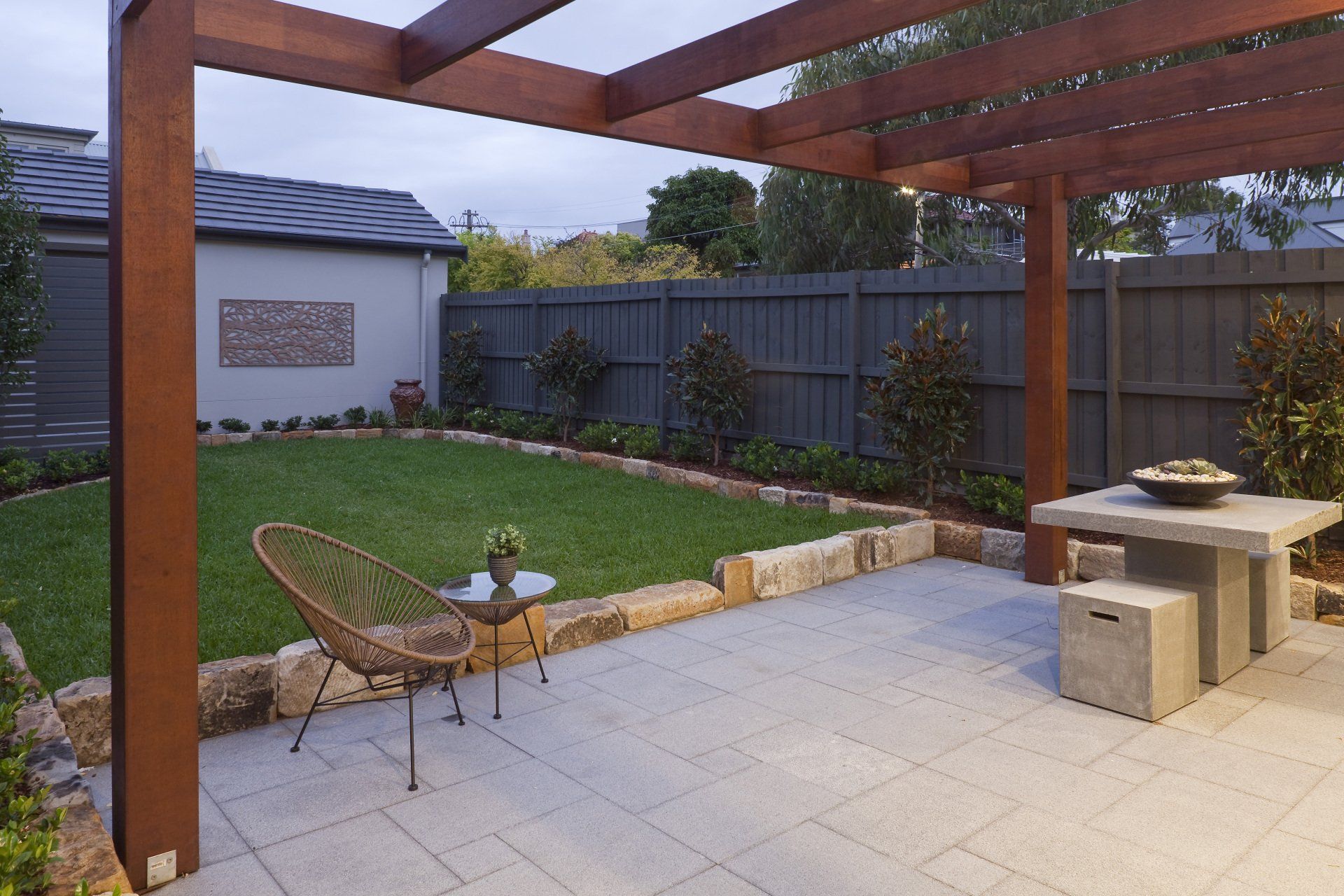Randwick House
Alterations and additions to existing dwelling house - Development Application (DA) - Randwick City Council
Faced with the challenge for a house design in a heritage conservation area, Sydesign set out on a journey to transition between an existing Victorian house and a rear addition.
The first stage completed was the lower floor. Combining restoration of heritage elements with all the benefits of modern day living, the result is a remarkable transformation of architectural balance and integrity.
This reinterpretation of a simple Victorian single fronted terrace, to a luxe family home, with the ability to expand with the growing needs of a family, showcases the depth of skill and insight from the team at Sydesign.
Construction: C I R Property Maintenance Pty Ltd
The building was of 'heritage significance' and given its corner block location careful consideration needed to be taken in the treatment of any alteration or addition.
The complete project retained the front of the building as Victorian in style whilst adding a modern rear, separate from the existing style with an area of transition between.
Internally the dining room was used as a transitional interior space with a double height void with a feature staircase wrapping around the room.
The rear of the building is a modern haven, leading onto a spacious alfresco dining area that connects to the main house with garage and studio beyond.





