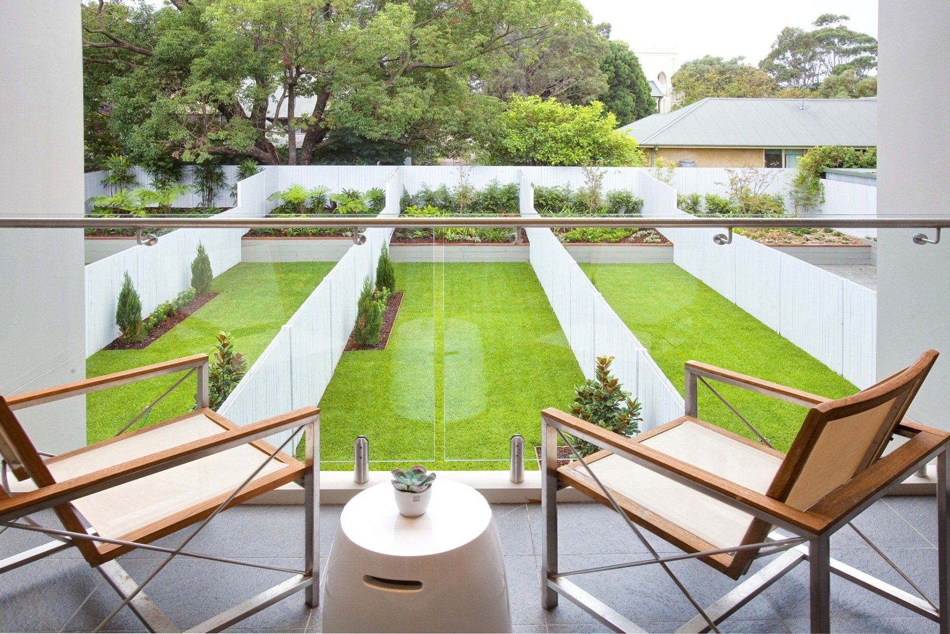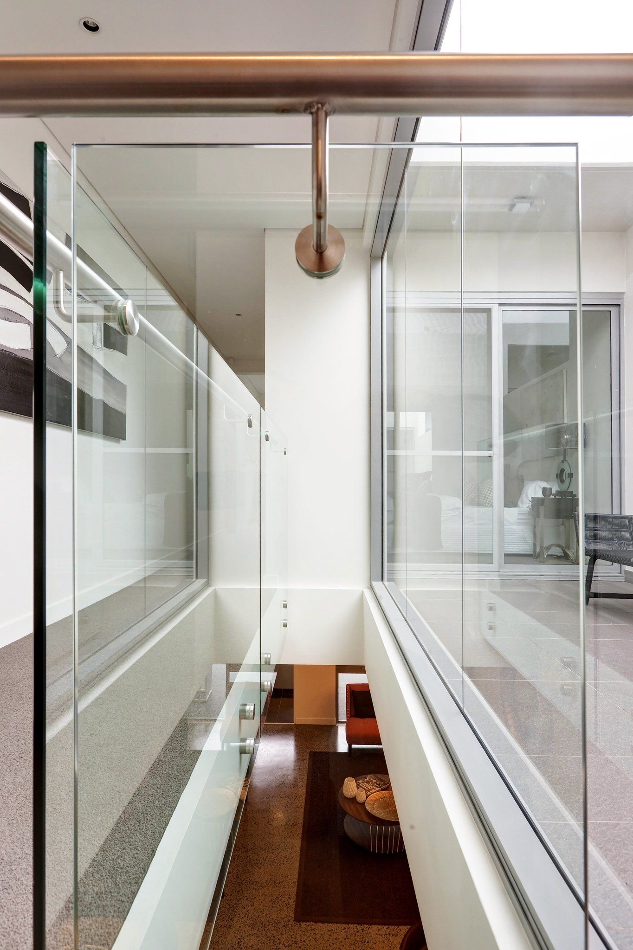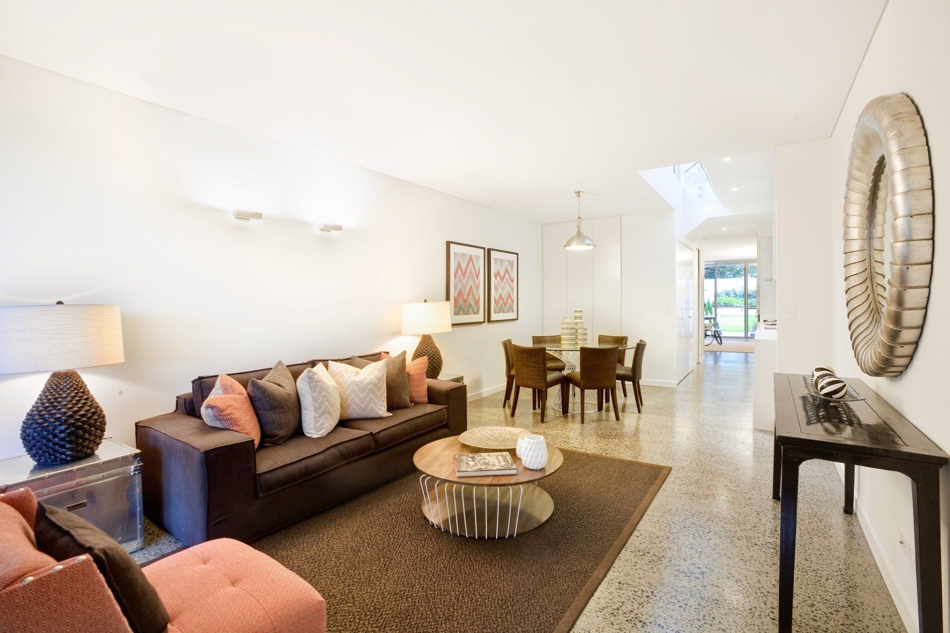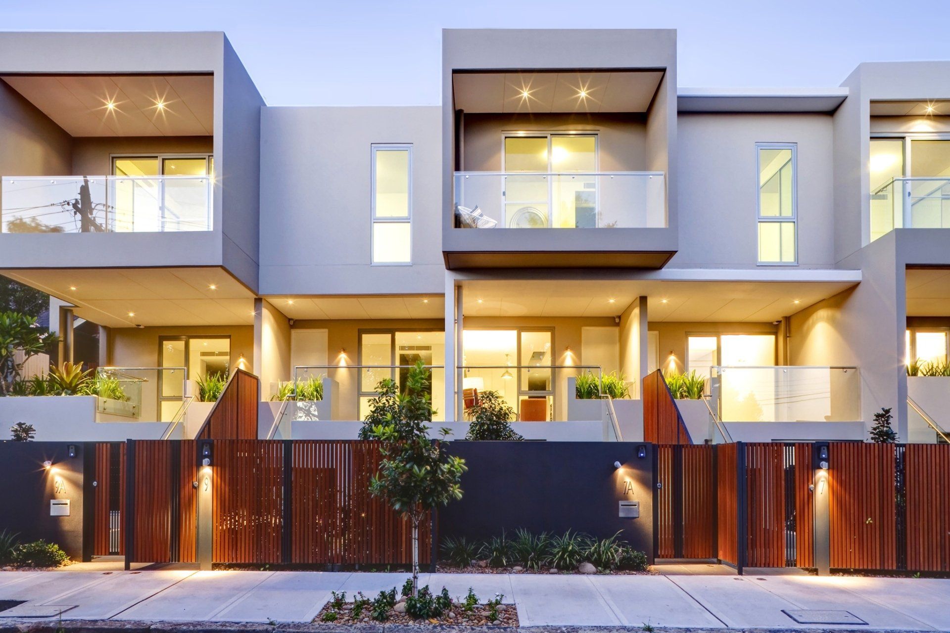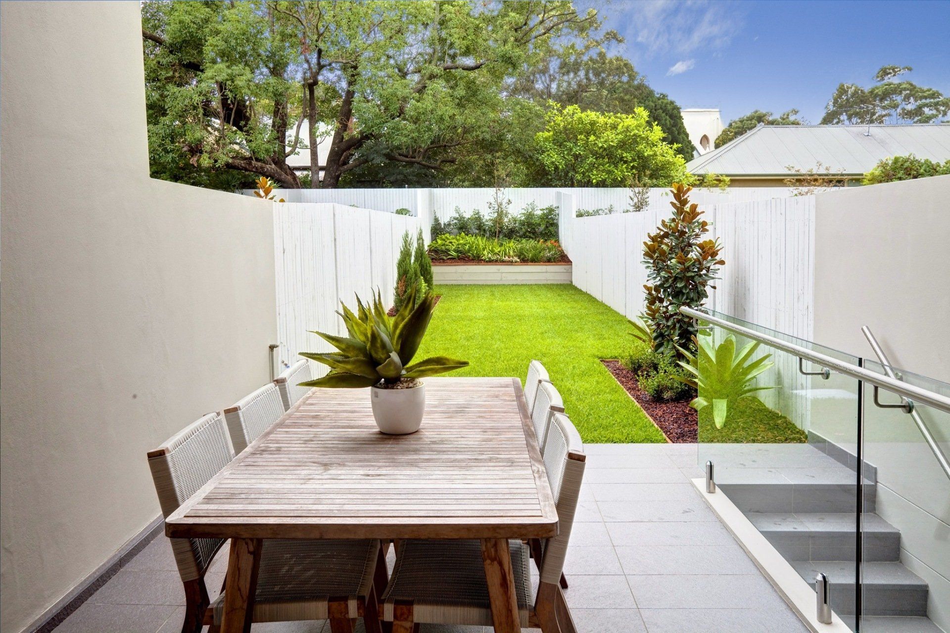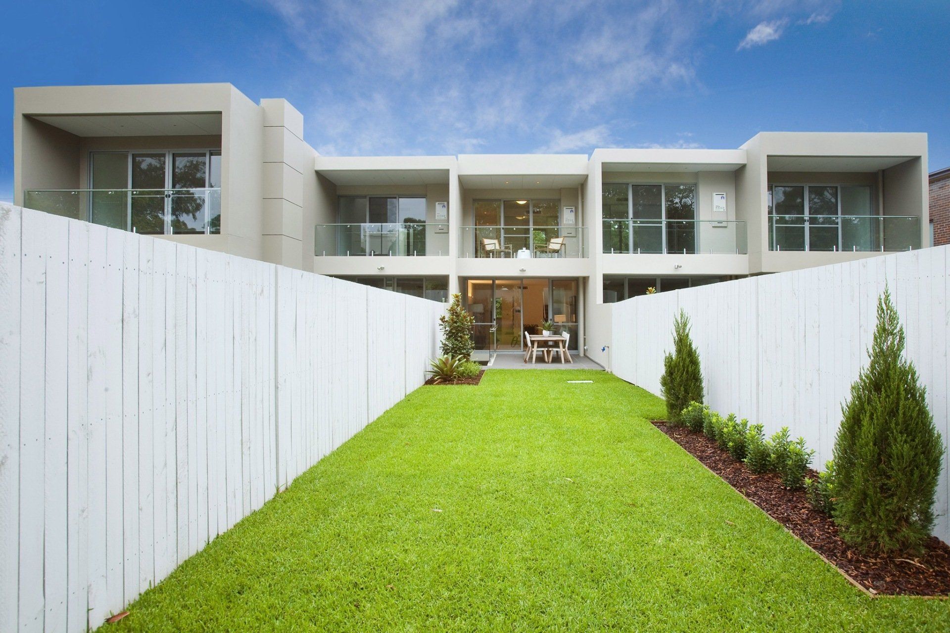St Peters Townhouses
New townhouse development - Development Application (DA) - Inner West Council
There was a need for innovative thinking and sensitive urban design, with strategic planning skills by the Sydesign team, in order to see five townhouses approved on an inner city site in St Peters.
All include a combined basement car parking that provides each residence with two parking spaces plus bin and general storage area.
Sydesign showed what innovative design can produce when working within the restrictions of inner city planning controls.
Photography: Neil Fenelon
